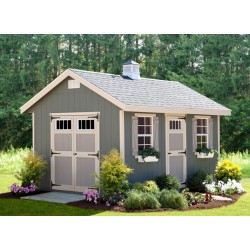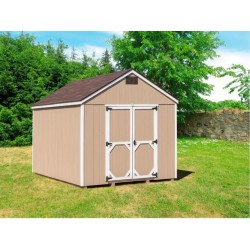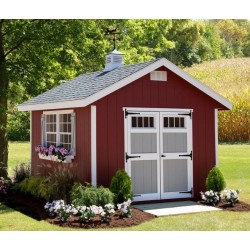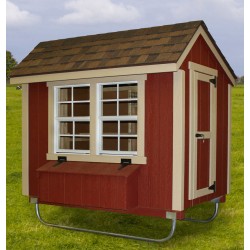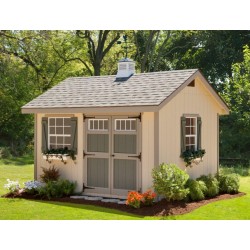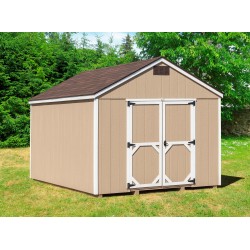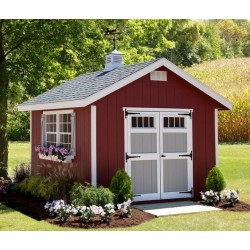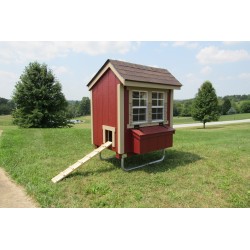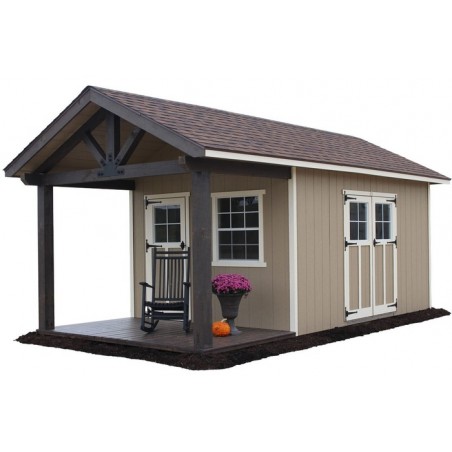



















Shed Sizes
Shed Types
Shed Brands
Carports
Gazebos
Greenhouses
Playgrounds
Other Structures










The Ez-fit Woodsman 10x12 Wood Storage Shed Kit by Alpine Structures combines style and practicality. With a spacious interior, versatile loft, and cozy porch, it’s perfect for organizing your backyard. Customize it with features like windows and extra doors to suit your needs. For assistance with your storage needs or any inquiries, call us at 888-757-4337.
FREE Shipping Nationwide!

EZ-Fit Woodsman 10x12 Wood Storage Shed Kit (ez_woodsman1012)
The Ez-fit Woodsman 10x12 Wood Storage Shed Kit by Alpine Structures is the perfect blend of practicality and charm. With a spacious interior, a handy loft for extra storage, and a cozy porch, it’s an ideal way to organize your backyard. The shed’s sleek, modern design gives you plenty of room to make it your own, whether that’s adding windows, extra doors, or any special touches you like. Whether you're storing tools or creating a personal space, the Woodsman Shed offers both style and functionality.
Features:
Specifications:
Dimensions: 10' W x 12' L
Side Walls: 7' H
Siding: 7/16' primed SmartSide siding
Window: (1) 30"x36"
Front Door: 30" Front Door w/ Window
Double Door: 60" Double Door w/ Windows
Roof Pitch: 6/12
Optional Floor Kit Include:

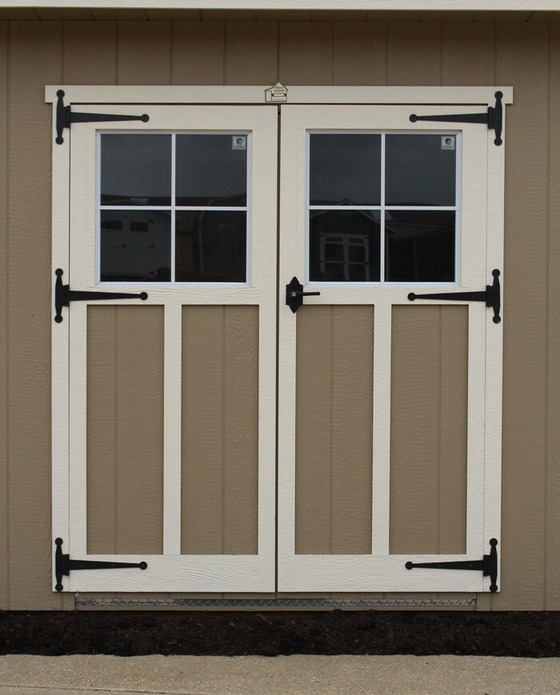
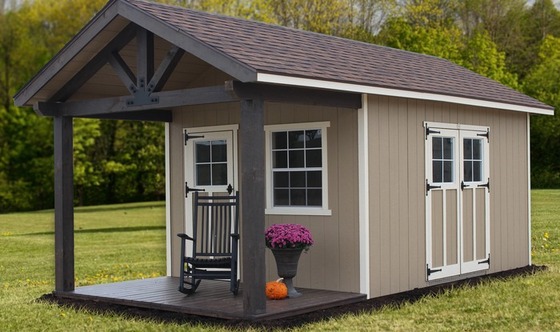
EZ-Fit Riverside 10x16 Wood Shed Kit (ez_riverside1016)
EZ-Fit Woodsman 8x8 Wood Storage Shed Kit (ez_woodsman88)
EZ-Fit Craftsman 12'W x 24'D Wood Storage Shed Kit (ez_craftsman1224)
EZ-Fit Shed 12x24 Greenhouse Kit (ez_greenhouse1224)
EZ-Fit Homestead 8x10 Wood Shed Kit (ez_homestead810)
EZ-Fit 4x6 Portable Chicken Coop (ez_chickencoop46)
EZ-Fit Woodsman 10x16 Wood Storage Shed Kit (ez_woodsman1016)
EZ-Fit 10x14 Heritage Pre-Cut Wood Storage Shed Kit (ez_heritage1014)
EZ-Fit Craftsman 10'W x 20'D Wood Storage Shed Kit (ez_craftsman1020)
EZ-Fit Shed 8x12 Greenhouse Kit (ez_greenhouse812)
EZ-Fit Homestead 8x12 Wood Shed Kit (ez_homestead812)
EZ-Fit 3x4 Portable Chicken Coop (ez_chickencoop34)


